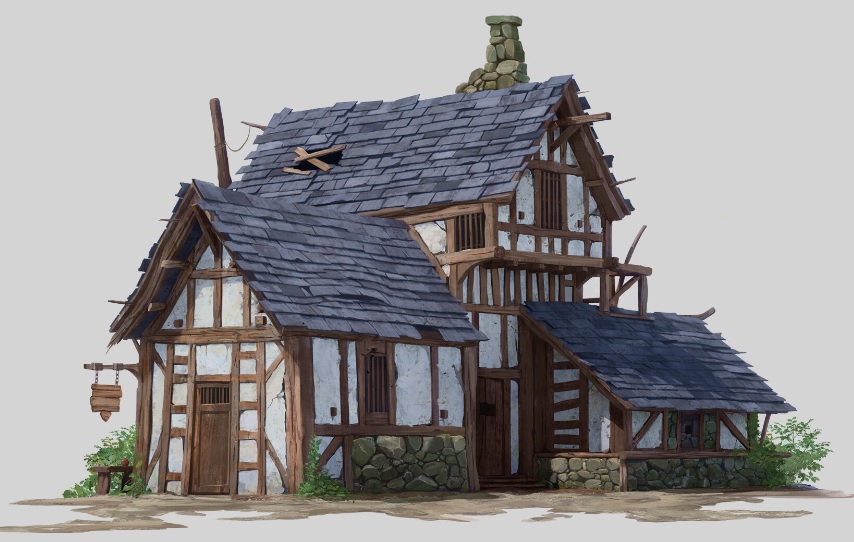Half-timbered House (dwelling)
Half-timbered houses are buildings constructed with cylindrical logs hewed in half with broadaxe and adze. The cut log is shaved to smoothness and exposed to the outside, with the rounded wooden bark forming the interior walls. Spaces between the logs are filled with daub to produce a smooth interior finish, with edges or even none of the timber showing.
Contents
Alternately, the timbers are used to create "panels," as shown in the accompanying image, which are then filled-in with some kind of nonstructural material, contained by wattle. Daub is also used to cover this wattle to produce the flat surface shown in the image. The timbers were often left exposed and painted to distinguish them, producing a familiar early Renaissance-appearance.
Even small, crude half-timbered houses are fairly expensive to build compared to hovels. Thus, in hamlets, they're available only to the artisan class: bakers, millers, granary owners and way station holders. Wealthy freeholders who control two or more virgates of land may own a half-timbered house.
Construction
As these buildings can be easily expanded once built, it's common to begin with a simple one-story or two-story construction some 20 ft. square, surrounded by 3-6 windows and a single door. At any point, however, an infill panel can be broken through and replaced by a door, enabling an additional room at a later time in the owner's life, should prosperity knock at the door. This gives many rural timbered houses a tumbled appearance, as though thrown together. Over several generations, the house is expected to evolve and perhaps sprawl out of proportion, until such time as it's taken by fire or other disaster.
The use of infill lowers the cost of timber-for-walls by 80%, though the floors must still be firmly built. A low-cost timbered house might employ an earthen floor and no upper story, if need be — still, in a good year, with access to a natural forest, a wooden floor is sure to be installed progressively. In any case, for a player character of a low level that's seeking to build a home, this is the sort of house that's practical and within budget.
Typical sizes range depending upon the type of hex. In hamlets, ordinary half-timbered house consist of 1-2 additional rooms attached to the original 20 ft. square building; additions are 10 ft. to 15 ft. square. Second stories are rare in type-6 hexes (1 in 10 houses), but nearly universal in type-5 hexes or better (19 in 20).
Established freeholders in type-4 or better hexes are sure to possess a hall house, which increases the amount of timbered wood used for walls, including lumber, with a second floor and dimensions of 25 ft. by 40. A further advancement includes the 3-story courtyard house, which shares a common stone or brick wall with its neighbours, employing half-timbered for the front and back construction. Such houses are abutted one against the next, encircling an inner courtyard that's exclusive to the various surrounding residents. Courtyard houses are found in type-2 and type-1 hexes.
See also,
Hammer (symbol)
The Adventure
