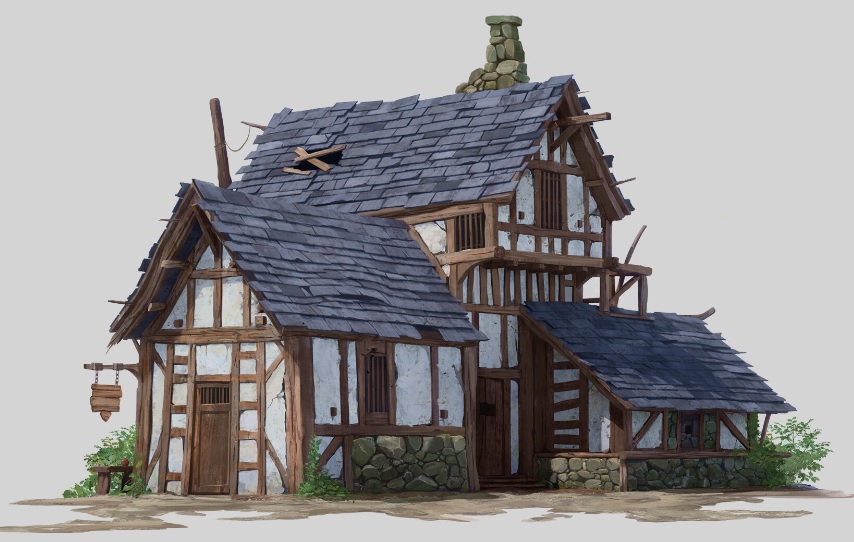Difference between revisions of "Half-timbered House (dwelling)"
From The Authentic D&D Wiki
Jump to navigationJump to searchTao alexis (talk | contribs) (Created page with "'''Half-timbered houses''' are buildings constructed with cylindrical logs hewed in half with broadaxe and adze. The cut log is shaved to smoothness and exposed to the outsid...") |
Tao alexis (talk | contribs) |
||
| Line 1: | Line 1: | ||
| + | [[File:Half-timbered House.jpg|right|525px|thumb|Roofing was more commonly thatch in rural areas, though the shingled house was common inside larger [[Town|towns]] and [[City|cities]]]] | ||
'''Half-timbered houses''' are buildings constructed with cylindrical logs hewed in half with broadaxe and adze. The cut log is shaved to smoothness and exposed to the outside, with the rounded wooden bark forming the interior walls. Spaces between the logs are filled with daub to produce a smooth interior finish, with edges or even none of the timber showing. Alternately, the timbers are used to create "panels," as shown in the accompanying image, which are then filled-in with some kind of nonstructural material, contained by wattle. Daub is also used to cover this wattle to produce the flat surface shown in the image. The timbers were often left exposed and painted to distinguish them, producing a familiar early Renaissance-appearance. | '''Half-timbered houses''' are buildings constructed with cylindrical logs hewed in half with broadaxe and adze. The cut log is shaved to smoothness and exposed to the outside, with the rounded wooden bark forming the interior walls. Spaces between the logs are filled with daub to produce a smooth interior finish, with edges or even none of the timber showing. Alternately, the timbers are used to create "panels," as shown in the accompanying image, which are then filled-in with some kind of nonstructural material, contained by wattle. Daub is also used to cover this wattle to produce the flat surface shown in the image. The timbers were often left exposed and painted to distinguish them, producing a familiar early Renaissance-appearance. | ||
| + | __TOC__ | ||
Revision as of 23:09, 1 January 2023
Half-timbered houses are buildings constructed with cylindrical logs hewed in half with broadaxe and adze. The cut log is shaved to smoothness and exposed to the outside, with the rounded wooden bark forming the interior walls. Spaces between the logs are filled with daub to produce a smooth interior finish, with edges or even none of the timber showing. Alternately, the timbers are used to create "panels," as shown in the accompanying image, which are then filled-in with some kind of nonstructural material, contained by wattle. Daub is also used to cover this wattle to produce the flat surface shown in the image. The timbers were often left exposed and painted to distinguish them, producing a familiar early Renaissance-appearance.
