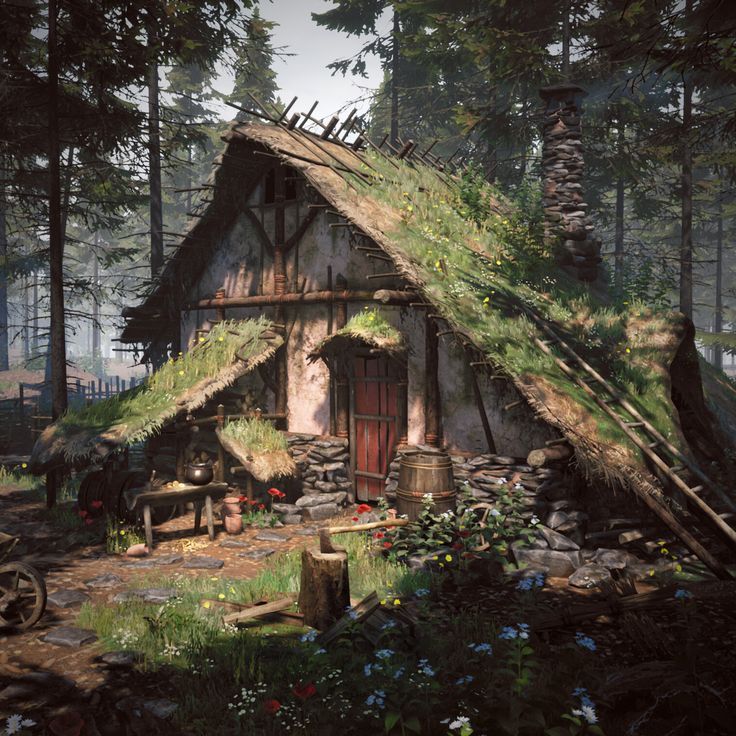Difference between revisions of "Bunkhouse"
Tao alexis (talk | contribs) |
Tao alexis (talk | contribs) |
||
| Line 10: | Line 10: | ||
Bunkhouses are normally half-timbered for strength and endurance, with 4 ft. walls of mortared gravel-stone, 4 inches thick, with chinked wooden slat walls and a thatched roof. Windows, if any, are placed beside the door and at the back, with a size of 9 inches. | Bunkhouses are normally half-timbered for strength and endurance, with 4 ft. walls of mortared gravel-stone, 4 inches thick, with chinked wooden slat walls and a thatched roof. Windows, if any, are placed beside the door and at the back, with a size of 9 inches. | ||
| − | The building | + | The building plan shown has this as core materials: 95 cub.ft. broken limestone, 32 cub.ft. mortar and 612 board feet of spruce, assuming a wooden roof. Cost varies according to location, but a reliable guess for the building shell would be 83 [[Coin (monetary unit)|g.p.]], not counting the cost for a door, windows or furnishings. An earthen floor is generally expected, requiring placement of the house against a hill or otherwise on raised ground. |
Revision as of 05:40, 7 December 2022
Bunkhouses are small barracks-like buildings used to house temporary workers. Typically the building is unheated, and not used in during times of the year when the temperature reaches less than brisk conditions (5°C or 40°F). They're commonly used to enable guild teamsters to rest when reaching a carter post after a long journey.
Bunkhouses may be much larger than the floor plan provided, which includes four bunks to support eight persons. Eight persons is treated as the minimum size. They're often staffed by a single domestic, often a young man or woman who sleeps in the room on a temporary pallet.
A chamberpot is kept in the room and used as a toilet at night, which is carried out by the domestic through the night and in the morning as needed. Cooking and eating is done outdoors.
Construction
Bunkhouses are normally half-timbered for strength and endurance, with 4 ft. walls of mortared gravel-stone, 4 inches thick, with chinked wooden slat walls and a thatched roof. Windows, if any, are placed beside the door and at the back, with a size of 9 inches.
The building plan shown has this as core materials: 95 cub.ft. broken limestone, 32 cub.ft. mortar and 612 board feet of spruce, assuming a wooden roof. Cost varies according to location, but a reliable guess for the building shell would be 83 g.p., not counting the cost for a door, windows or furnishings. An earthen floor is generally expected, requiring placement of the house against a hill or otherwise on raised ground.
See also,
Camp
Hostel
The Adventure

