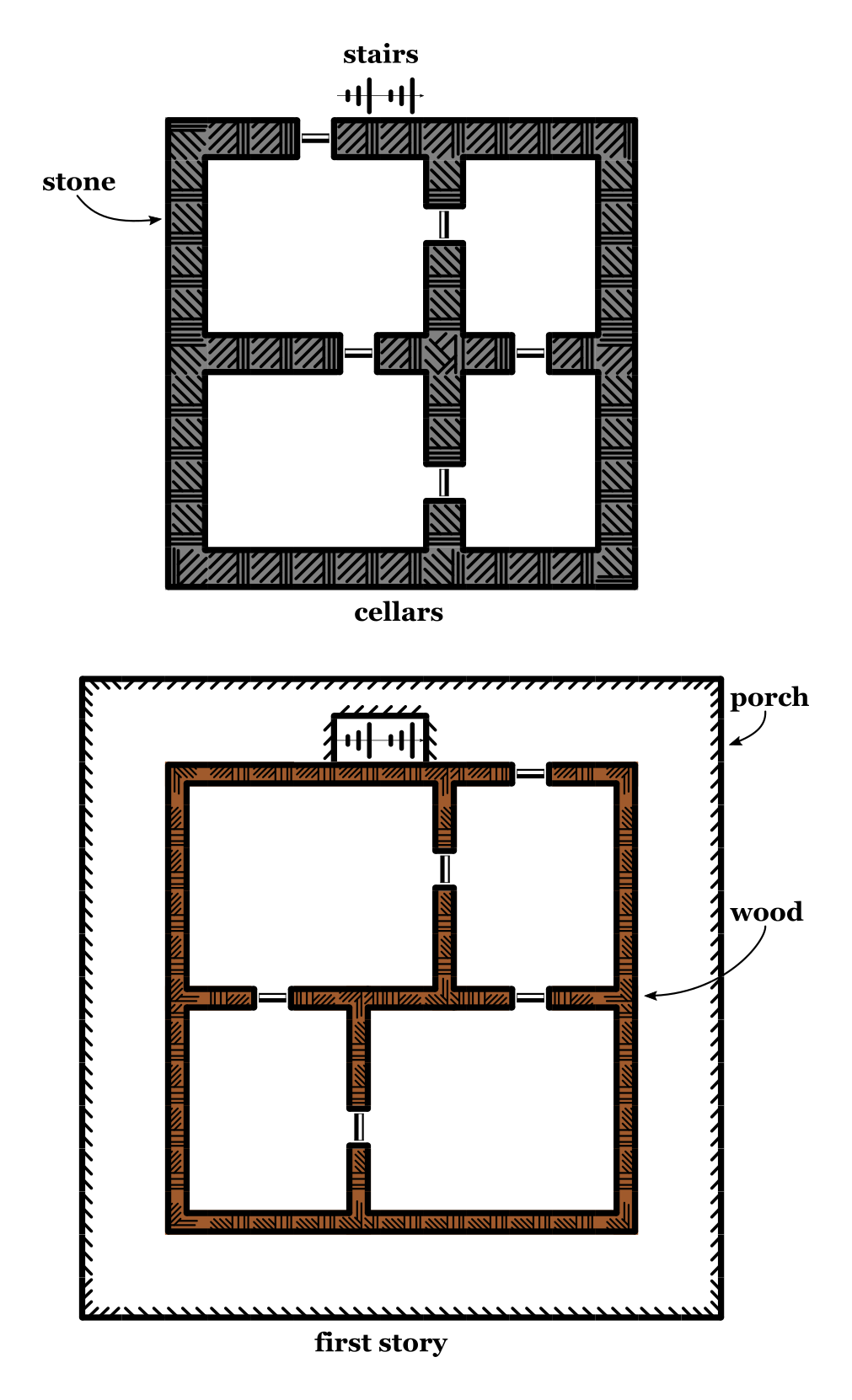Difference between revisions of "Chalet (structure)"
Tao alexis (talk | contribs) |
Tao alexis (talk | contribs) |
||
| Line 1: | Line 1: | ||
| − | A '''chalet''' is a type of wooden house, found primarily in Swiss alpine | + | A '''chalet''' is a type of wooden house, found primarily in Swiss [[Alpine (range)|alpine ranges]], but comparable versions exist in other parts of the world. They are distinguished from other similar structures by a gently sloping roof, exposed structural elements, and large overhanging eaves at the front and sides. These eaves prevent rainwater from eroding the foundation. The overhanging roof is supported by large gables on the front of the house in order to withstand high levels of snowfall. |
Chalets are most used by [[Herder|herdsmen]] as seasonal [[Domestic Cattle|cattle]] farms during the summer months, often housing both the animals, who are gathered into a stall on the first story, and the herdsmen themselves. During this time, the herdsmen take advantage of the cold climate to make [[Butter|butter]] and [[Cheese|cheese]] from the cattle’s milk. These remote dwellings are empty and unoccupied during the winter, as the herds are driven back down to the warmer flatlands, taking the summer’s products with them. Any valuable items which needed to remain at the chalet during the winter would be locked in small huts called '''mazots''' near the main building. | Chalets are most used by [[Herder|herdsmen]] as seasonal [[Domestic Cattle|cattle]] farms during the summer months, often housing both the animals, who are gathered into a stall on the first story, and the herdsmen themselves. During this time, the herdsmen take advantage of the cold climate to make [[Butter|butter]] and [[Cheese|cheese]] from the cattle’s milk. These remote dwellings are empty and unoccupied during the winter, as the herds are driven back down to the warmer flatlands, taking the summer’s products with them. Any valuable items which needed to remain at the chalet during the winter would be locked in small huts called '''mazots''' near the main building. | ||
Revision as of 16:40, 26 March 2021
A chalet is a type of wooden house, found primarily in Swiss alpine ranges, but comparable versions exist in other parts of the world. They are distinguished from other similar structures by a gently sloping roof, exposed structural elements, and large overhanging eaves at the front and sides. These eaves prevent rainwater from eroding the foundation. The overhanging roof is supported by large gables on the front of the house in order to withstand high levels of snowfall.
Chalets are most used by herdsmen as seasonal cattle farms during the summer months, often housing both the animals, who are gathered into a stall on the first story, and the herdsmen themselves. During this time, the herdsmen take advantage of the cold climate to make butter and cheese from the cattle’s milk. These remote dwellings are empty and unoccupied during the winter, as the herds are driven back down to the warmer flatlands, taking the summer’s products with them. Any valuable items which needed to remain at the chalet during the winter would be locked in small huts called mazots near the main building.
Despite these humble origins, chalet-style buildings found their way down into the cities and villages, and can be found in use as elaborate villas, inns, or parsonages. In contrast to the rural chalets, these buildings can feature extreme ornamentation, with detailed carvings on every surface. Consequently, a chalet finished in this manner may be considered a work of art in its own right.
Layout
A basic chalet is generally laid out as a square about 20 ft. on a side. The first story can be made of wood but is more commonly made of stone. Wooden support beams are then laid across the top of the stone layer. These beams extend several feet out to accommodate the porch, which itself provides additional shelter for the base of the structure.
Each story is divided into 3–4 rooms. A smaller chalet will only have one or two stories at most.
Construction
Placeholder.
